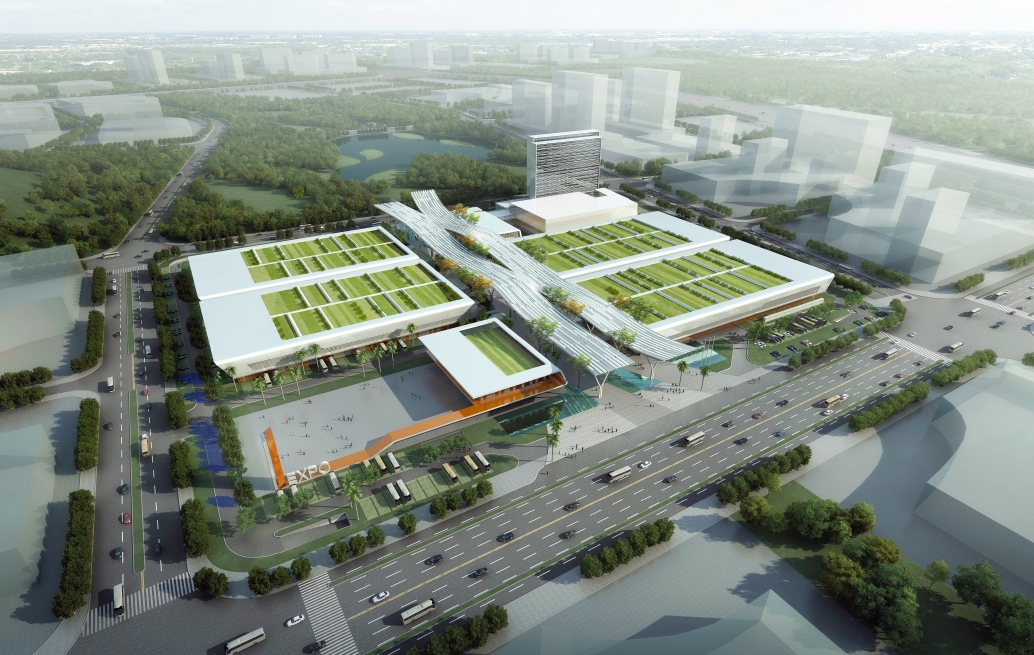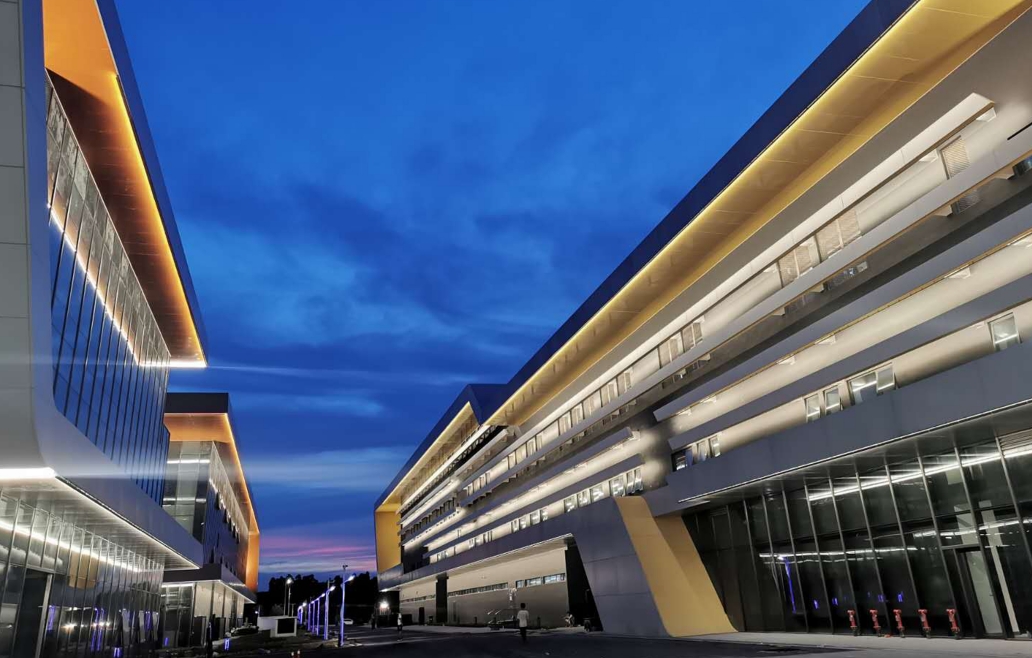Jingjiang International Exhibition Center
- Product description
Location:Jingjiang, Fujian
Curtain Wall Types:Glass Curtain Wall, Aluminum Panel Curtain Wall, Aluminum Alloy Doors and Windows, Skylights, Louver Grilles
Project Overview:The first PPP (Public-Private Partnership) project for an exhibition center in China, with a total investment of approximately 1 billion RMB, a total area of 99,500 square meters, featuring a roof structure with a steel truss system, with a maximum span of 66 meters, and an individual facade truss weighing 101 tons. The installation of large-span and heavy-duty trusses and irregular column steel structures presented technical challenges. The installation of oversized single-piece glass and the construction of large inclined and large concave aluminum panel curtain wall facades are also technically demanding and challenging.




