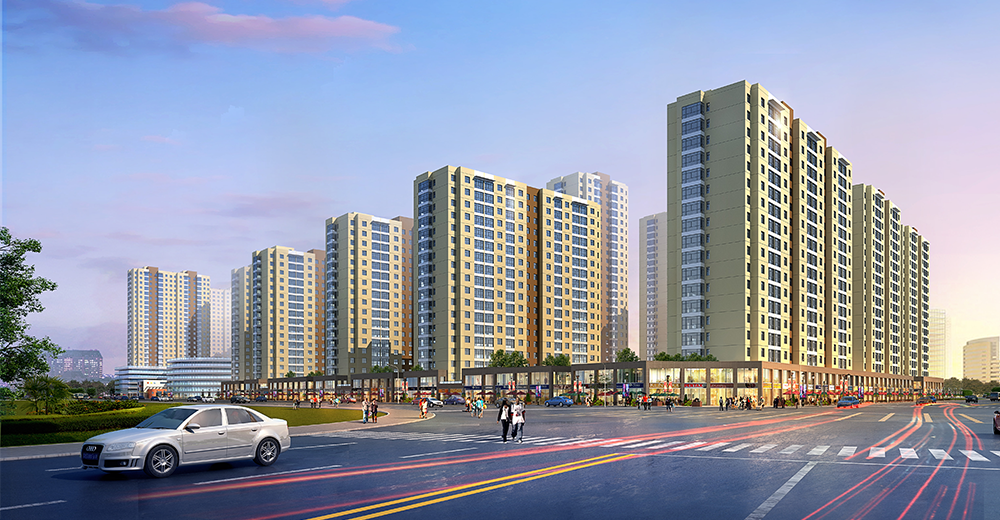Jining Yihe International Community
- Product description
11 buildings with a total steel consumption of 12,000 tons, total construction area of 221,673 square meters. Main structure: steel structure-steel braced frame structure, square steel tube filled with C40-C50 concrete, welded U-shaped steel girder and H-shaped steel girder.
