NEWS
The steel structure of the Shanghai Jindingtiandi Training Center project was successfully capped!
- Categories:Company News
- Author:
- Origin:
- Time of issue:2021-11-24 14:44
- Views:
The steel structure of the Shanghai Jindingtiandi Training Center project was successfully capped!
(Summary description)At 10:18 a.m. on November 16, at the project site of Jindingtiandi Training Center in Pudong, Shanghai, witnessed by Jinqiao Management Committee, the owner, the general contractor and the company leaders, the steel beams hung with red colored silk slowly rose. Since the first hoisting of the structure in May, after the concerted cooperation and hard work of the company's project management team, the moment when the frame steel beams of Building A were successfully capped was finally ushered in ahead of schedule. The Jinding Tiandi Training Center project is the first project of the Golden Central Development Belt, the Jinding sector, and the first large-scale project to be capped at the Jinqiao landmark Jiugongge. The project is located in the 15th neighborhood of Caolu Town, Pudong New Area, Shanghai. The total construction area of the project is 182,000 square meters, including 96,000 square meters above ground and 85,000 square meters underground. There are four single buildings A, B, C, and D. After completion, it will be a campus space that integrates high-quality resources such as culture, art, sports, science and technology in a multi-format form. At the beginning of the project, the company organized a project team with rich construction technology and management experience. Starting from the detailed design, it fully communicated with the design and general contractors in advance, detailed nodes, and reasonably carried out structural segmentation and construction zoning. , Interspersed with the construction of the civil basement structure, planned the distribution of the steel component yard, and gave priority to the formation of the north-south main road. At the beginning of the project, the company organized a project team with rich construction technology and management experience. Starting from the detailed design, it fully communicated with the design and general contractors in advance, detailed nodes, and reasonably carried out structural segmentation and construction zoning. , Interspersed with the construction of the civil basement structure, planned the distribution of the steel component yard, and gave priority to the formation of the north-south main road. Since the implementation of the project, the company has always adhered to the integrity of the contract and the high standard of contract performance, and repaid the trust of partners with excellent engineering quality and excellent engineering services. The simple and warm capping ceremony is a milestone in the process of the project and a new starting point for the implementation of the project. The project management team is united and full of confidence, and will continue to work hard for the full and perfect performance of the project!
- Categories:Company News
- Author:
- Origin:
- Time of issue:2021-11-24 14:44
- Views:

At 10:18 a.m. on November 16, at the project site of Jindingtiandi Training Center in Pudong, Shanghai, witnessed by Jinqiao Management Committee, the owner, the general contractor and the company leaders, the steel beams hung with red colored silk slowly rose. Since the first hoisting of the structure in May, after the concerted cooperation and hard work of the company's project management team, the moment when the frame steel beams of Building A were successfully capped was finally ushered in ahead of schedule.
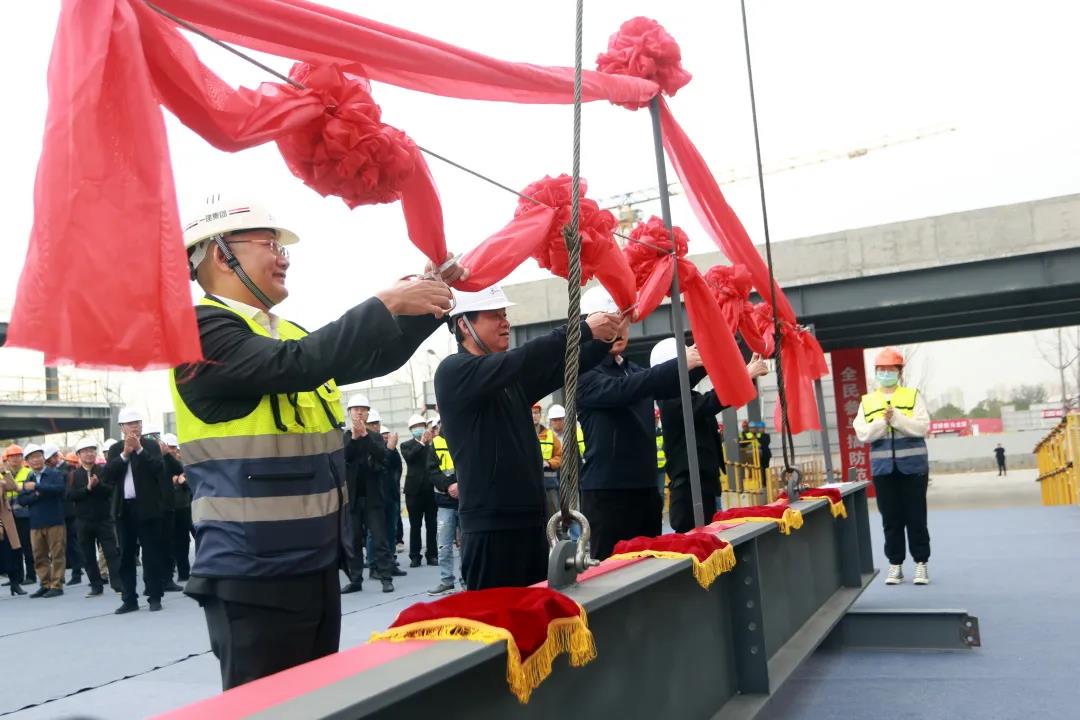
Opening ceremony
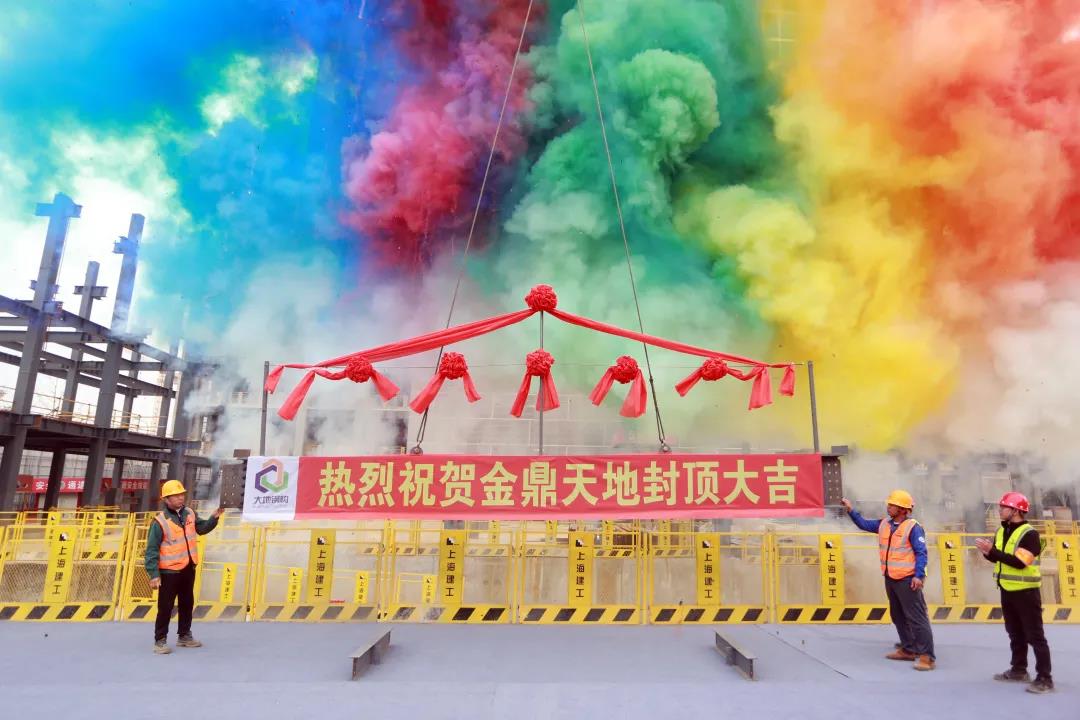
The last steel beam is hoisted
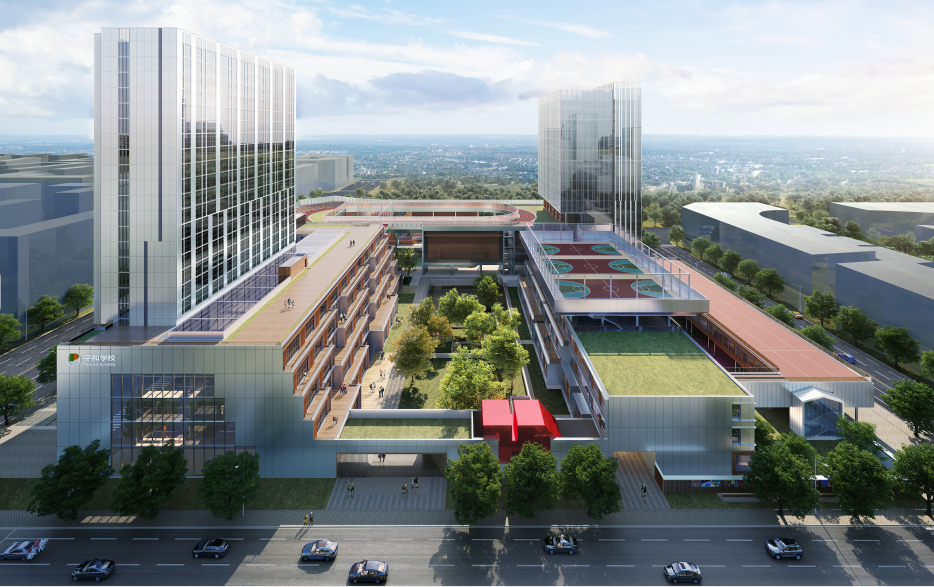
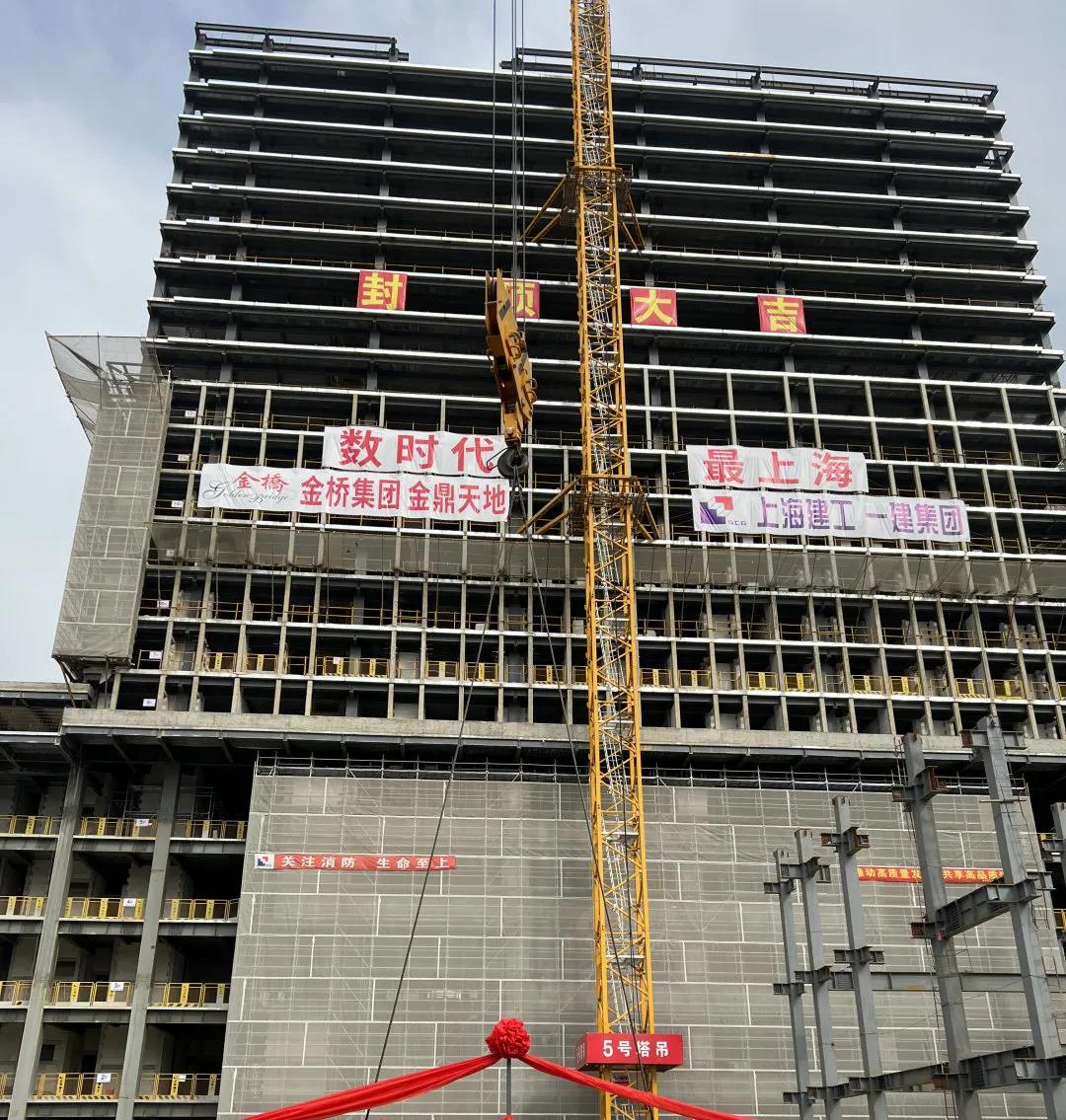
The Jinding Tiandi Training Center project is the first project of the Golden Central Development Belt, the Jinding sector, and the first large-scale project to be capped at the Jinqiao landmark Jiugongge.
The project is located in the 15th neighborhood of Caolu Town, Pudong New Area, Shanghai. The total construction area of the project is 182,000 square meters, including 96,000 square meters above ground and 85,000 square meters underground. There are four single buildings A, B, C, and D. After completion, it will be a campus space that integrates high-quality resources such as culture, art, sports, science and technology in a multi-format form.
The project is located in the 15th neighborhood of Caolu Town, Pudong New Area, Shanghai. The total construction area of the project is 182,000 square meters, including 96,000 square meters above ground and 85,000 square meters underground. There are four single buildings A, B, C, and D. After completion, it will be a campus space that integrates high-quality resources such as culture, art, sports, science and technology in a multi-format form....
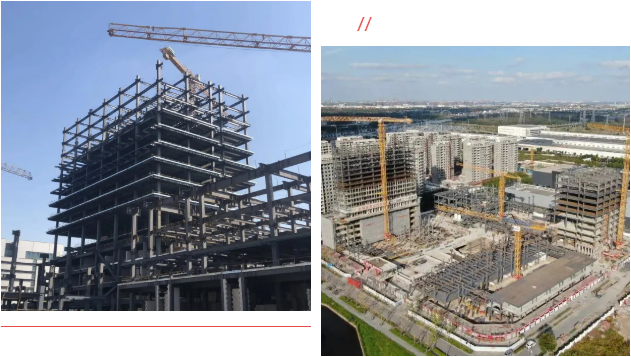
Faced with the common problems of high-rise steel structures such as small sites and inability to stack components, the project management team carried out more refined planning and dynamic management, and closely communicated and coordinated between installation and processing links to ensure the continuity of manufacturing and installation, and ensure on-site construction. progress requirements.
Since the implementation of the project, the company has always adhered to the integrity of the contract and the high standard of contract performance, and repaid the trust of partners with excellent engineering quality and excellent engineering services. The simple and warm capping ceremony is a milestone in the project process and a new starting point for project implementation. The project management team is united and full of confidence, and will continue to work hard for the full and perfect performance of the project!
Contact Us
Address: #6, Qiannong 1st Road, Xiaoshan District, Hangzhou, Zhejiang, China
E-mail:dadi@cnzjdd.com

- Tel
-
E-mail
- E-maildadi@cnzjdd.com
- TOP
Copyright © Zhejiang Dadi Steel Structure Co., Ltd. All rights reserved. Powered by www.300.cn SEO


