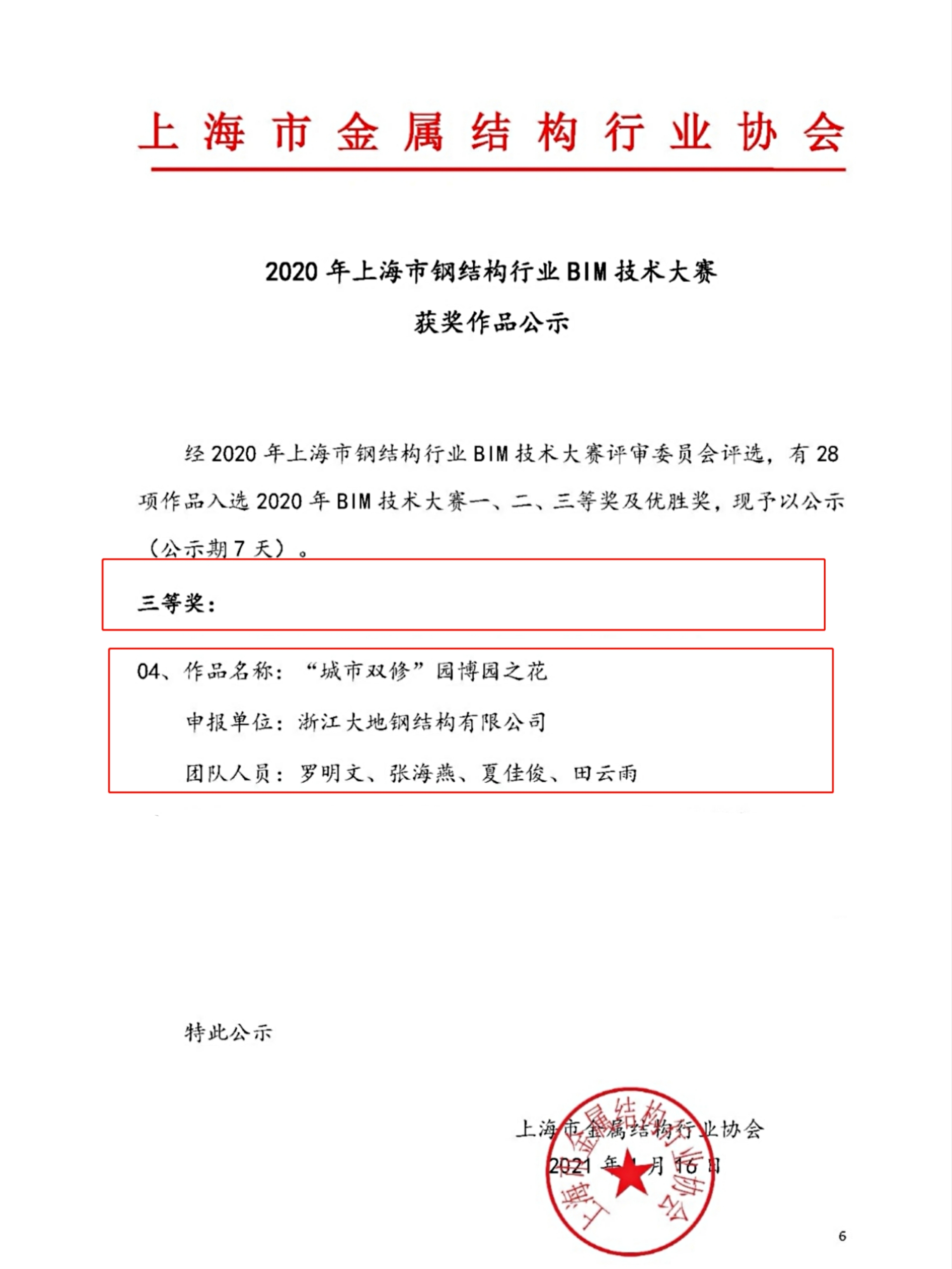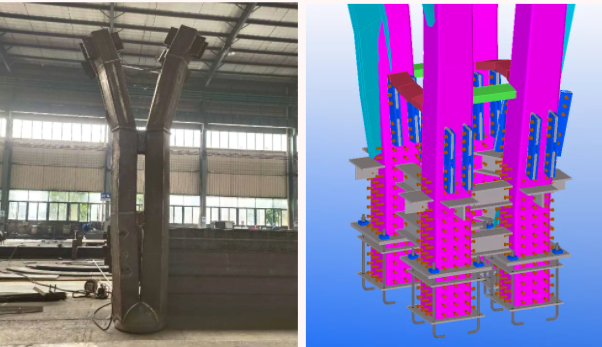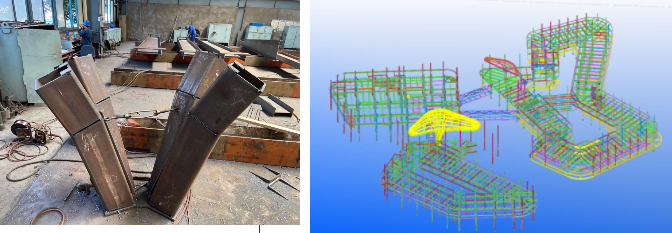NEWS
awesome! Dadi Steel Structure won the third prize in the 2020 Shanghai Steel Structure Industry BIM Technology Competition
- Categories:Company News
- Author:
- Origin:
- Time of issue:2021-02-05 14:59
- Views:
awesome! Dadi Steel Structure won the third prize in the 2020 Shanghai Steel Structure Industry BIM Technology Competition
(Summary description)Recently, the Shanghai Metal Structure Industry Association announced the winning works of the 2020 Shanghai Steel Structure Industry BIM Technology Competition, and the entry submitted by Zhejiang Dadi Steel Structure Co., Ltd. The third prize of the competition. This competition attracted many large construction companies in the industry to participate, and the participating companies showed their BIM application results in recent years. After careful evaluation by experts, 3 first prizes, 6 second prizes, 12 third prizes and 7 excellent prizes were selected. The competition aims to implement the relevant requirements of the State Council's "Guiding Opinions on Improving the Quality Assurance System to Improve the Quality of Construction Projects" (Guobanhan [2019] No. 92) and the important deployment of accelerating the construction of new infrastructure, and promote Building Information Modeling (BIM) , big data, mobile Internet, cloud computing, Internet of Things, artificial intelligence and other technologies in the design, construction, operation and maintenance of the whole process of integrated application, improve the digital construction level of engineering construction. This entry is elaborated from five aspects: project introduction, 3D field layout, Tekla application, electromechanical integration, and construction management. Jiangsu Garden Expo Park is located in Tangshan Street, Jiangning District, Nanjing City. It was built on the basis of the original abandoned mining area. By practicing the concept of "lucid waters and lush mountains are invaluable assets", the project creates a demonstration of "ecological restoration and urban repair" The project, becoming the "Nanjing Garden in Bloom forever", will provide more samples for the "double repair of cities" in the Yangtze River Delta urban agglomeration. Through the BIM construction planning software, the three-dimensional model modeling of the site is completed, the overall planning of the site is carried out, and the virtual animation simulation of the whole construction process is carried out to dynamically display the main construction links. Through electromechanical pipeline modeling, pipeline collision detection is carried out, and the adjustment scheme is optimized. In the process of construction management, use Tekla Structures to accurately output layout drawings, component drawings and part drawings, intelligently generate various bills of materials, accurately extract component coordinates and center of gravity, and provide reliable data for material budget and procurement, component processing and on-site installation. drawing. Through the functions of input and output and analysis of design models, it also realizes collaborative office with other BIM software. The difficulty of this project lies in the combination of the roof steel structure and the wood structure, as well as the cooperation between the two flowering columns on the roof and the upper corolla steel structure and the membrane structure. Since the steel structure roof, flowering columns, and corolla are spatial hyperbolic shapes, it is necessary to deepen the modeling. The requirements for drawing, workshop processing, component transportation, and on-site high-altitude installation are high. The project uses BIM technology to carry out three-dimensional modeling and lofting of the structure, realizes surface modeling and parametric control, and uses the three-dimensional model as the extraction coordinate point data to guide the erection of the steel structure assembly frame to ensure the machining accuracy of the components. The three-dimensional model is used to simulate the construction process, optimize the construction process, and assist in the disclosure of construction technology, so that the operators can understand the complex structural nodes efficiently and accurately. With the development and application of BIM technology, BIM will play a greater role in the entire life cycle of project planning, design deepening, construction, delivery, operation and maintenance. This project is a comprehensive demonstration of the company's BIM application in recent years. In the future project management, the company will continue to improve the breadth and depth of BIM technology application, and use BIM technology as an important starting point to improve the level of project refinement and information management. The award of this competition is a test of the company's BIM application results. I hope to take this opportunity to lead the company's BIM technology application work to a new level!
- Categories:Company News
- Author:
- Origin:
- Time of issue:2021-02-05 14:59
- Views:
Recently, the Shanghai Metal Structure Industry Association announced the winning works of the 2020 Shanghai Steel Structure Industry BIM Technology Competition, and the entry submitted by Zhejiang Dadi Steel Structure Co., Ltd. The third prize of the competition.

This competition attracted many large construction companies in the industry to participate, and the participating companies showed their BIM application results in recent years. After careful evaluation by experts, 3 first prizes, 6 second prizes, 12 third prizes and 7 excellent prizes were selected.
The competition aims to implement the relevant requirements of the State Council's "Guiding Opinions on Improving the Quality Assurance System to Improve the Quality of Construction Projects" (Guobanhan [2019] No. 92) and the important deployment of accelerating the construction of new infrastructure, and promote Building Information Modeling (BIM) , big data, mobile Internet, cloud computing, Internet of Things, artificial intelligence and other technologies in the design, construction, operation and maintenance of the whole process of integrated application, improve the digital construction level of engineering construction.
This entry is elaborated from five aspects: project introduction, 3D field layout, Tekla application, electromechanical integration, and construction management.
Jiangsu Garden Expo Park is located in Tangshan Street, Jiangning District, Nanjing City. It was built on the basis of the original abandoned mining area. By practicing the concept of "lucid waters and lush mountains are invaluable assets", the project creates a demonstration of "ecological restoration and urban repair" The project, becoming the "Nanjing Garden in Bloom forever", will provide more samples for the "double repair of cities" in the Yangtze River Delta urban agglomeration.

Through the BIM construction planning software, the three-dimensional model modeling of the site is completed, the overall planning of the site is carried out, and the virtual animation simulation of the whole construction process is carried out to dynamically display the main construction links. Through electromechanical pipeline modeling, pipeline collision detection is carried out, and the adjustment scheme is optimized.
In the process of construction management, use Tekla Structures to accurately output layout drawings, component drawings and part drawings, intelligently generate various bills of materials, accurately extract component coordinates and center of gravity, and provide reliable data for material budget and procurement, component processing and on-site installation. drawing. Through the functions of input and output and analysis of design models, it also realizes collaborative office with other BIM software.

The difficulty of this project lies in the combination of the roof steel structure and the wood structure, as well as the cooperation between the two flowering columns on the roof and the upper corolla steel structure and the membrane structure. Since the steel structure roof, flowering columns, and corolla are spatial hyperbolic shapes, it is necessary to deepen the modeling. The requirements for drawing, workshop processing, component transportation, and on-site high-altitude installation are high.

The project uses BIM technology to carry out three-dimensional modeling and lofting of the structure, realizes surface modeling and parametric control, and uses the three-dimensional model as the extraction coordinate point data to guide the erection of the steel structure assembly frame to ensure the machining accuracy of the components. The three-dimensional model is used to simulate the construction process, optimize the construction process, and assist in the disclosure of construction technology, so that the operators can understand the complex structural nodes efficiently and accurately.
With the development and application of BIM technology, BIM will play a greater role in the whole life cycle of project planning, design deepening, construction, delivery, operation and maintenance. This project is a comprehensive demonstration of the company's BIM application in recent years. In the future project management, the company will continue to improve the breadth and depth of BIM technology application, and use BIM technology as an important starting point to improve the level of project refinement and information management. The award of this competition is a test of the company's BIM application results. I hope to take this opportunity to lead the company's BIM technology application work to a new level!
Contact Us
Address: #6, Qiannong 1st Road, Xiaoshan District, Hangzhou, Zhejiang, China
E-mail:dadi@cnzjdd.com

- Tel
-
E-mail
- E-maildadi@cnzjdd.com
- TOP
Copyright © Zhejiang Dadi Steel Structure Co., Ltd. All rights reserved. Powered by www.300.cn SEO


