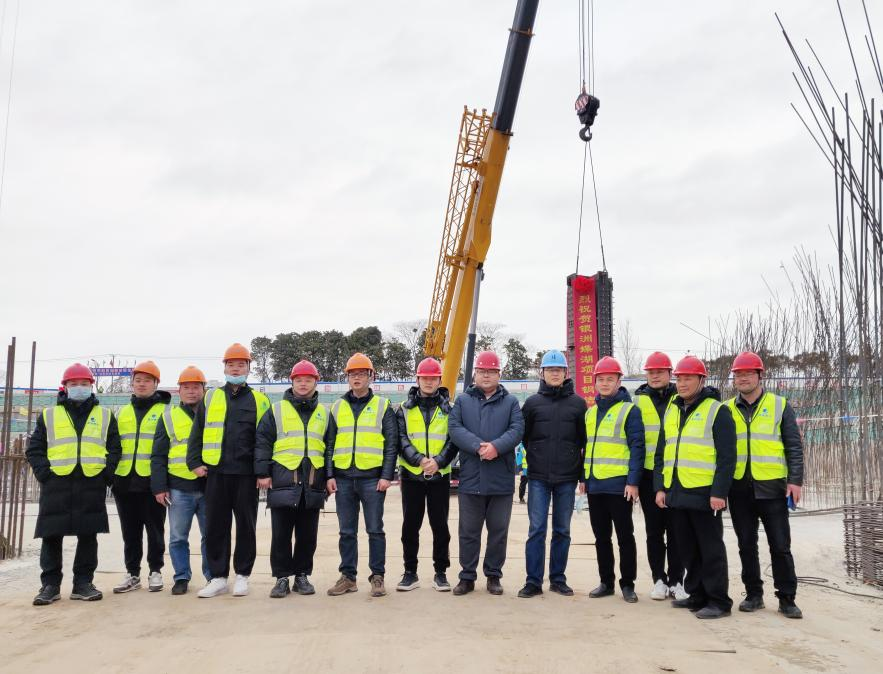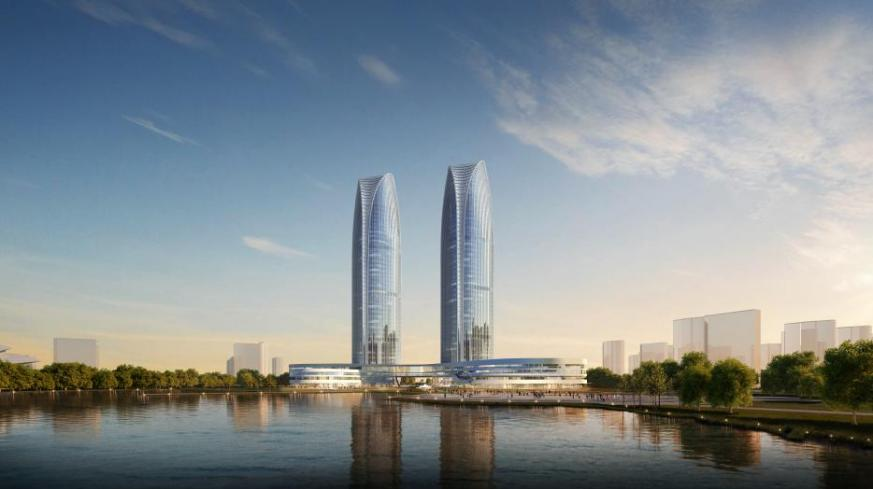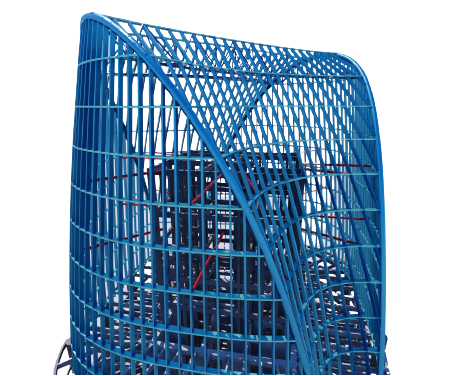NEWS
239 meters high-rise Twin Towers! The steel structure of Yinzhou diehu project was successfully first hoisted
- Categories:Engineering Information
- Author:
- Origin:
- Time of issue:2022-10-14 08:51
- Views:
239 meters high-rise Twin Towers! The steel structure of Yinzhou diehu project was successfully first hoisted
(Summary description)At 8:18 a.m. on February 18, the hoisting of the first steel column of Yinzhou diehu project began, marking the official opening of the steel structure project.
- Categories:Engineering Information
- Author:
- Origin:
- Time of issue:2022-10-14 08:51
- Views:

At 8:18 a.m. on February 18, the hoisting of the first steel column of Yinzhou diehu project began, marking the official opening of the steel structure project.

The project is located in Huilong Town, Qidong City, Nantong, Jiangsu Province. It is the future core area focused by the government - diehu plate. It covers a total area of 81900 square meters and a planned total construction area of about 376000 square meters, including 235000 square meters of aboveground construction area and 141000 square meters of underground construction area.
Diehu project consists of two 239 meter high-rise towers, east-west podium and two-story basement, including 44 floors of East Tower, 4 floors of podium, 43 floors of West Tower and 3 floors of podium. The steel consumption exceeds 10000 tons. The height of the tower refreshes the urban skyline and becomes the latest landmark of Qidong's rise.
The main steel structure of the project is a rigid column, which is cross operated with the whole process of civil engineering. The column beam joints are particularly complex. In addition, most of them use reinforcement connectors, which has high requirements for the installation of steel structures.
The main beam of the podium banquet hall is 35.5m long and cannot be hoisted by conventional mechanical equipment. In order to smoothly promote the construction, the triangular support after review and calculation is adopted. After the main beam is assembled and welded in the banquet hall in sections, it is lifted and installed by chain block.

The twin towers each have a hyperbolic tower crown, which adopts the design of continuous curved surface. At the bottom elevation of the tower crown of about 199 meters, it gradually shrinks from large to the crown top, and the whole is completed at one go, emphasizing the identity of the tower crown and the whole project.
Taking the successful completion of the first crane as an opportunity, the project department will continue to maintain the epidemic prevention and control, pay close attention to safe production, optimize on-site control measures according to local conditions, complete the project delivery with quality and quantity, and build a landmark building in Qidong new urban area, so as to lay a solid foundation for achieving the excellence goal of the National Gold Award for high-quality projects
Contact Us
Address: #6, Qiannong 1st Road, Xiaoshan District, Hangzhou, Zhejiang, China
E-mail:dadi@cnzjdd.com

- Tel
-
E-mail
- E-maildadi@cnzjdd.com
- TOP
Copyright © Zhejiang Dadi Steel Structure Co., Ltd. All rights reserved. Powered by www.300.cn SEO


