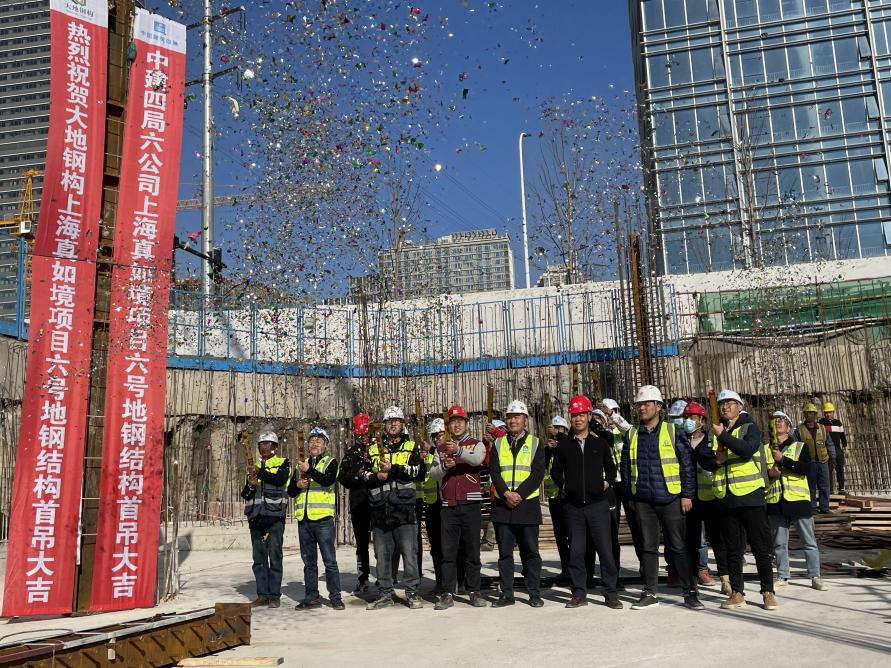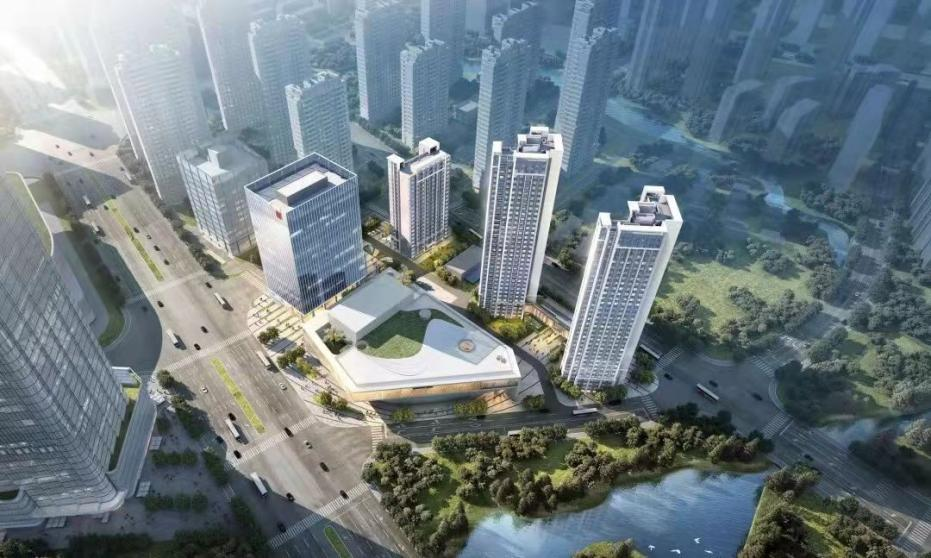NEWS
Successful first hoisting of steel structure in plot 6 of Shanghai zhenrujing project
- Categories:Engineering Information
- Author:
- Origin:
- Time of issue:2022-10-13 17:23
- Views:
Successful first hoisting of steel structure in plot 6 of Shanghai zhenrujing project
(Summary description)At 9:18 on November 9, with the blooming of fireworks, the first hoisting of the steel structure project of plot 6 of Shanghai Zhonghai zhenrujing project was successfully completed, marking the full opening of the steel structure construction of the project, which is also the re cooperation with China Shipping Group after zhenrufu project.
- Categories:Engineering Information
- Author:
- Origin:
- Time of issue:2022-10-13 17:23
- Views:

At 9:18 on November 9, with the blooming of fireworks, the first hoisting of the steel structure project of plot 6 of Shanghai Zhonghai zhenrujing project was successfully completed, marking the full opening of the steel structure construction of the project, which is also the re cooperation with China Shipping Group after zhenrufu project.
The flagship complex, built by the Putuo District government and China Shipping Group, is the real city project. It is the largest urban village transformation project in the central city of Shanghai, which contains four major sections: office, commerce, culture and housing.

Shanghai Zhonghai Zhenru 6# plot project is located in the sub center of Zhenru City, Putuo District, Shanghai, with Liuzhi road in the south, Jingning road in the East, Zhenhua South Road in the West and Nanzheng road in the north. The total building area is 97441 ㎡, including 71691 ㎡ above ground and 25750 ㎡ underground.
The project is mainly composed of an office building, two self-supporting apartments, a security room, a China Sea Grand Theater and five single buildings. The office building has 15 floors in total, and the main structural forms are mixed steel reinforced concrete column steel beam and reinforced concrete core tube structure. The Grand Theater has one floor underground and four floors above the ground, with a total of five floors. The main structural forms are reinforced concrete frame shear wall structure, lobby space steel truss structure, and part of the roof is steel frame structure, of which the heaviest steel truss in a single lobby is 140 tons.
To open a new stage and embark on a new journey, Dadi steel structure will firmly grasp the node goal, plan and deploy the key links, scientifically dispatch the production factors, take advantage of the trend, work bravely, and go all out to ensure the smooth delivery of the project on schedule.
Contact Us
Address: #6, Qiannong 1st Road, Xiaoshan District, Hangzhou, Zhejiang, China
E-mail:dadi@cnzjdd.com

- Tel
-
E-mail
- E-maildadi@cnzjdd.com
- TOP
Copyright © Zhejiang Dadi Steel Structure Co., Ltd. All rights reserved. Powered by www.300.cn SEO


