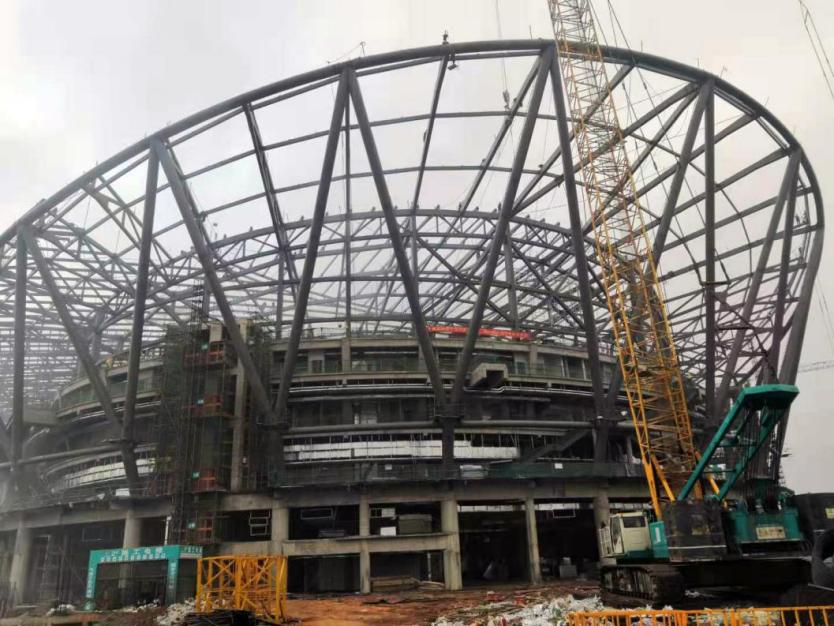NEWS
Meet the New Landmark - Wuyuanhe Stadium, Haikou City
- Categories:Engineering Information
- Author:
- Origin:
- Time of issue:2022-10-13 16:12
- Views:
Meet the New Landmark - Wuyuanhe Stadium, Haikou City
(Summary description)At 8: 58 AM, January 25, on behalf of the architectural projects in the construction schedule for Hainan’s free trade port, and as a major one of the first batch of projects being resumed in Haikou City, Haikou Wuyuanhe Stadium (phase II) ’s essential structure project of steel roofing undertaken by Zhejiang Dadi Steel Structure Co., Ltd of Longyuan Construction Group Co., Ltd is now announced completed with success.
- Categories:Engineering Information
- Author:
- Origin:
- Time of issue:2022-10-13 16:12
- Views:

At 8: 58 AM, January 25, on behalf of the architectural projects in the construction schedule for Hainan’s free trade port, and as a major one of the first batch of projects being resumed in Haikou City, Haikou Wuyuanhe Stadium (phase II) ’s essential structure project of steel roofing undertaken by Zhejiang Dadi Steel Structure Co., Ltd of Longyuan Construction Group Co., Ltd is now announced completed with success.
Located on the north side of Changxiu Street and also the east side of Jin’Er Rd, Changxiu District, Haikou City, Hainan Province, the building area of Wuyuanhe Stadium, Haikou City is 78,200 ㎡, the total area of which is approximately 58,954 ㎡. It has 1 floor underground and 6 floors aboveground with the total height of 47.6 m. Concrete frame and steel roofing are applied.

As a stadium holding 18,00 seats, it consists of main hall, training hall, Audience lounge, function room, underground parking area, and subsidiary business district, etc., meeting the requirement of national and single international competition.
The construction of steel roofing is extremely difficult, which involves a radial truss structure of fish belly model; large span roof in the center consists of twenty-eight radial trusses and a central rigid ring, the former is connected as a whole through 7 ring beams bearing the same pressure. And the pressure on the large span roof is transported to the concrete grandstand in the lower part through forty steel columns of the inner ring.
The outer ring of the stadium is a conical structure consisted of thirty-two interconnected Y-pillars. On the grandstand in the inner ring, the steel columns forming a complete structure system with the large span roof in the center are connected to the outer ring’s Y-pillars through trusses and single beams. Resembling a big fishing boat, Wuyuanhe Stadium’s shape, with a maximum height of 45 meters, was designed in imitation of the figure of the fishing boat closely related to the local customs in Hainan.
The assembling process had been started since October 23, 2019, and that of the structure in the lower part of firm beams and columns, and civil engineering structure were completed respectively on May 23 and by the end of June, 2020. Due for completion by the end of 2021 based on the plan, this project is going to make the stadium a massive combination of competition, training, leisure, cultural activities, business, traveling, and vocation for civilization and sports mainly based on a healthy and quality life.
After the completion, better conditions will be given to Haikou City for large-scale competitions like boxing. In combination with the constructed stadium, a sports game center in Wuyuanhe District will be formed to enrich the cultural and sports life of citizens of Haikou, and to supply strength to the development of Hainan’s free trade port.
Contact Us
Address: #6, Qiannong 1st Road, Xiaoshan District, Hangzhou, Zhejiang, China
E-mail:dadi@cnzjdd.com

- Tel
-
E-mail
- E-maildadi@cnzjdd.com
- TOP
Copyright © Zhejiang Dadi Steel Structure Co., Ltd. All rights reserved. Powered by www.300.cn SEO


